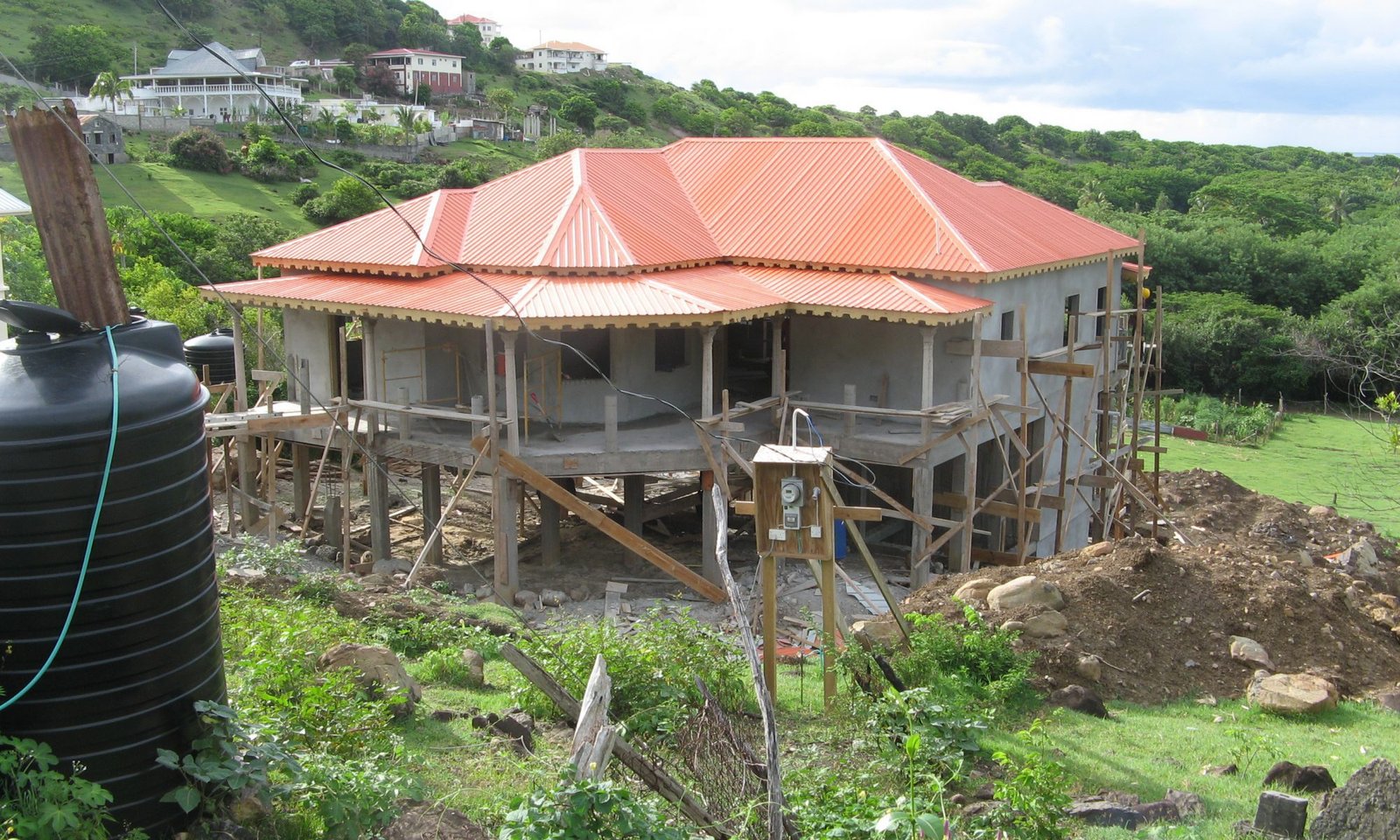The project entailed the design and construction of a three bedroom dwelling house at Petite Carnage. The house was designed by Kara Benjamin, my daughter, a budding architect. Construction commenced in February, 2014 and was completed as contracted in September, 2014. The design parameters dictated spacious bedrooms and kitchen area, an extended front verandah and also a rear porch. The building also contains a master bedroom complete with walk-in closet. Approximately sixteen workers were employed on this project. The client requested that preparations for the construction of a ground floor be undertaken at the time of the construction of the upper floor, hence, the cross beams at the proposed ground floor level.




