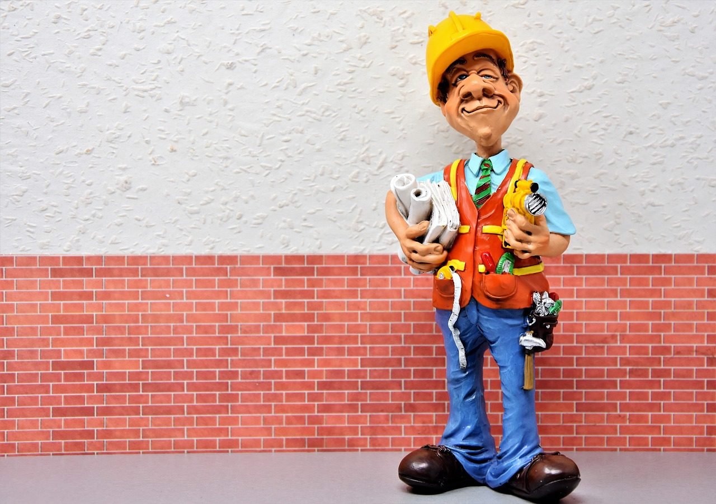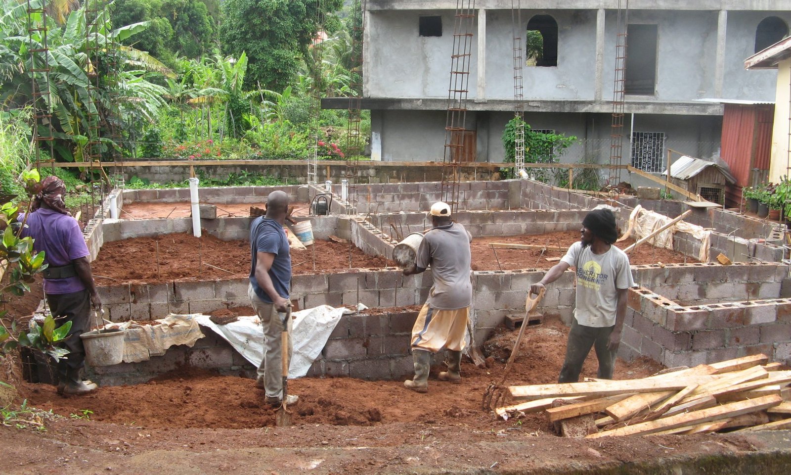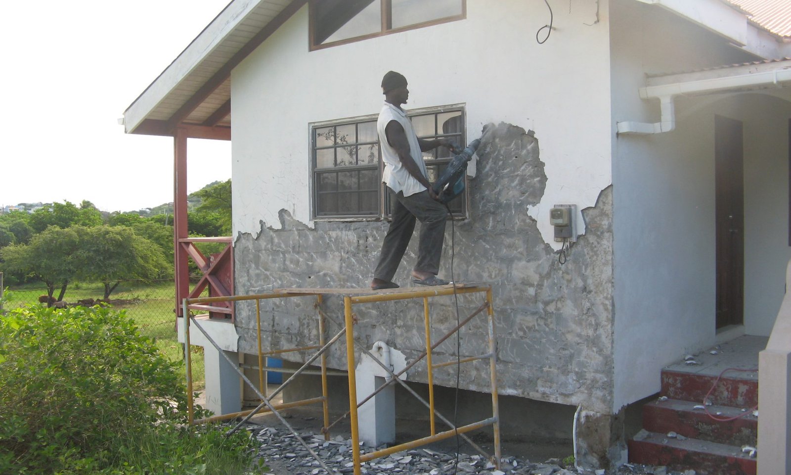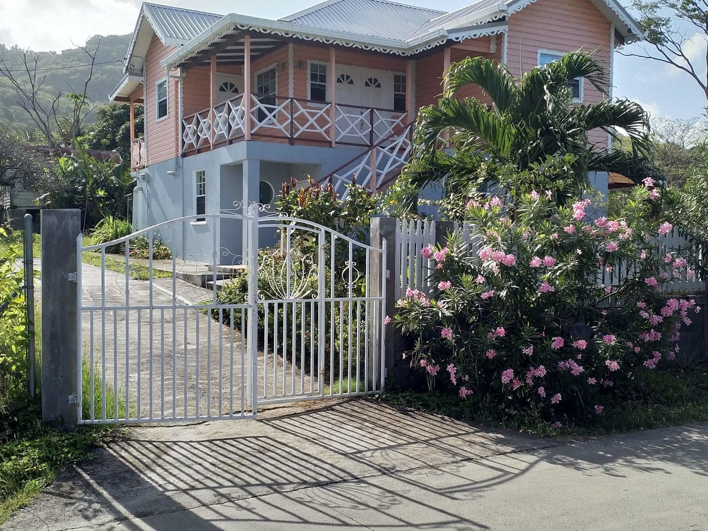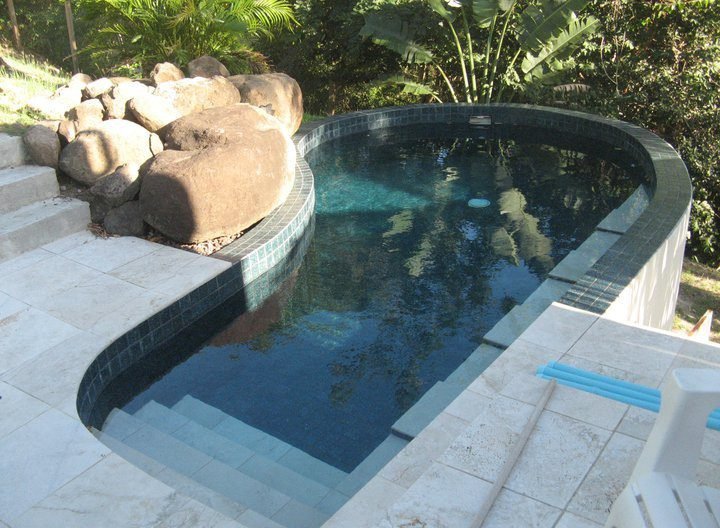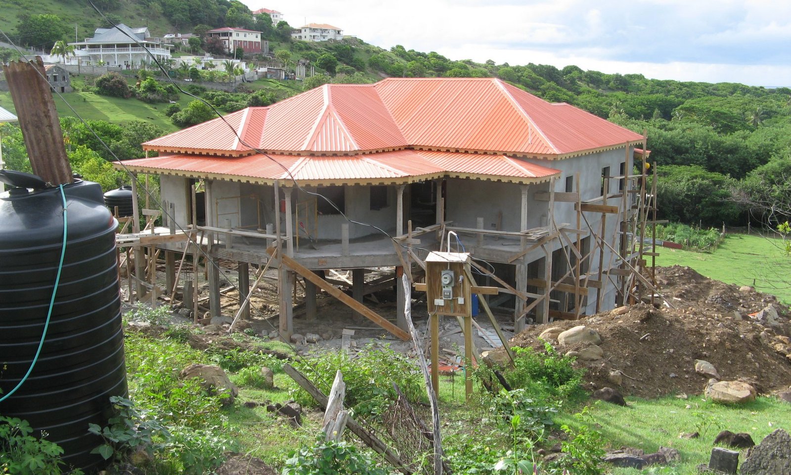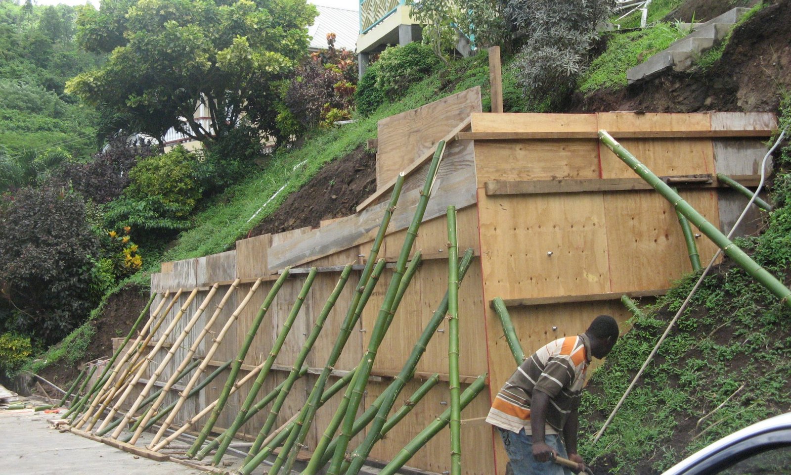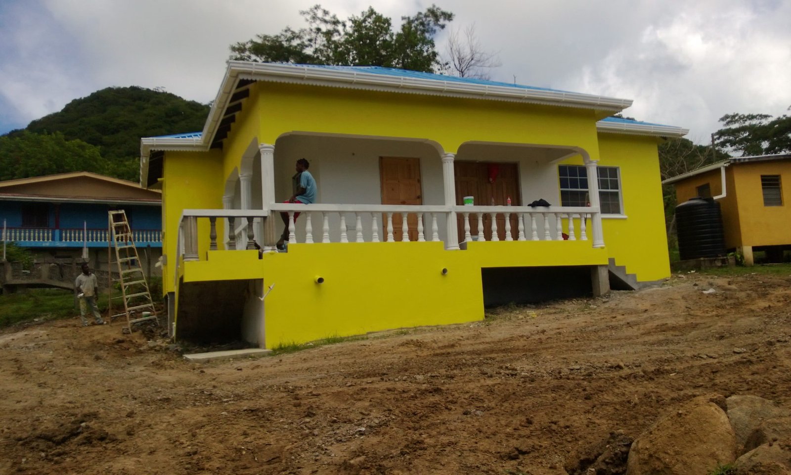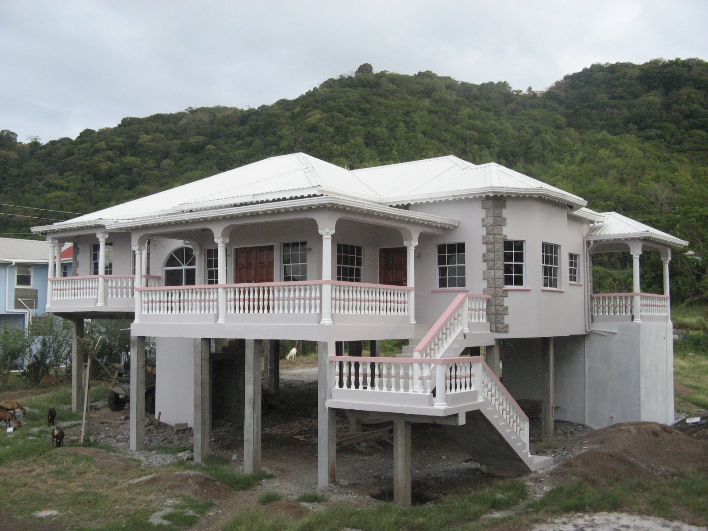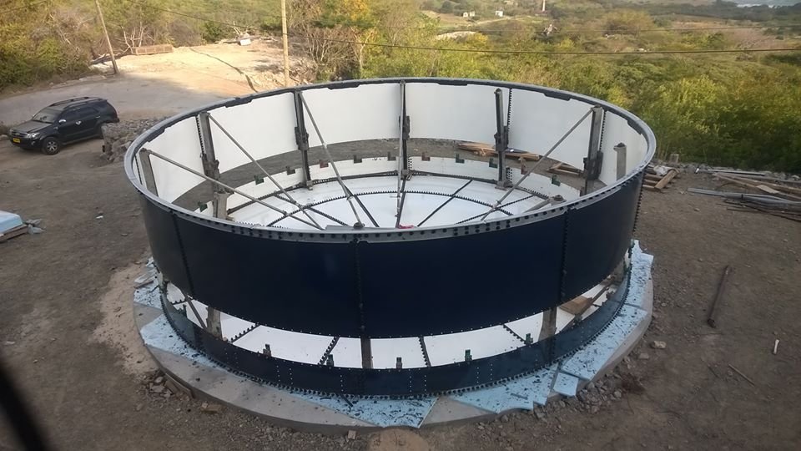This project was undertaken in Willis, St. George’s, Grenada. KBCS was contracted to execute the first phase of the construction of a multi storey building. The contracted works included the foundation works and grounded floor to included all required services. The ground floor was designed to house two apartments. The contracted phase was completed in December 2012.


